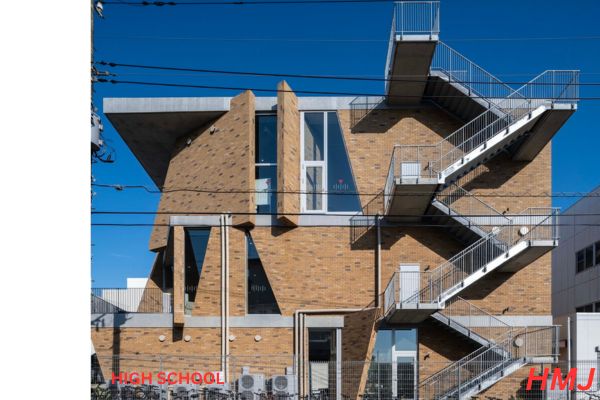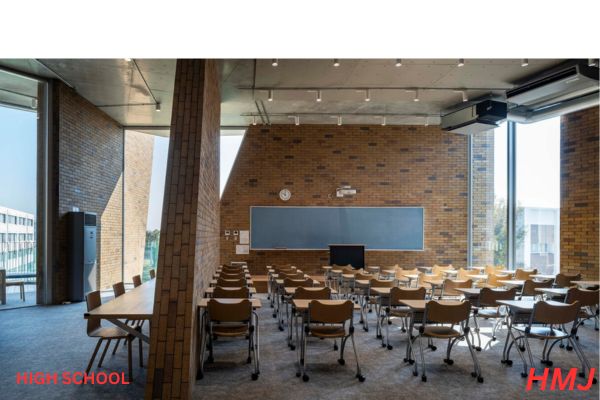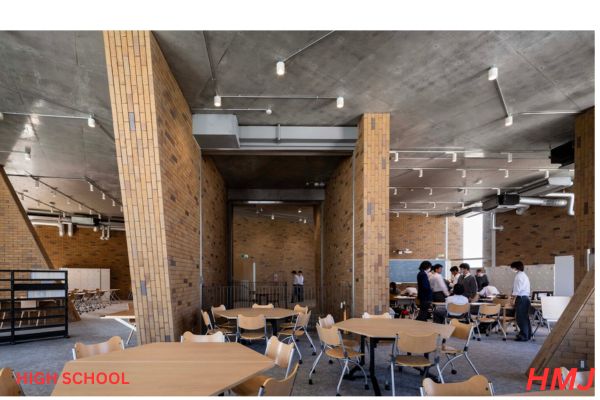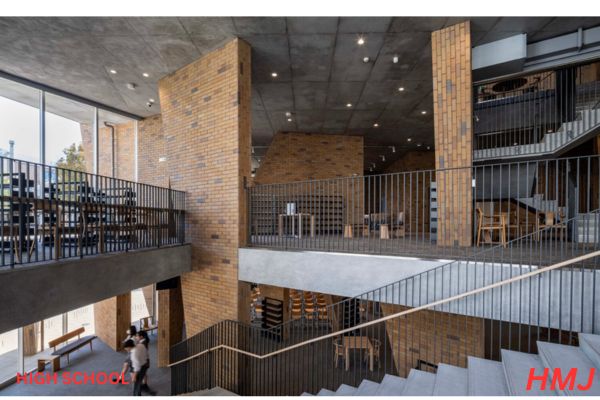Shonan Institute of Technology High School Library – Designed by Kousou + Fukei Co.
Located in Kanagawa, Japan, the Shonan Institute of Technology High School Library is a groundbreaking project designed by Fukei Co. and Kousou. Spanning 1,419 square meters, this innovative structure, completed in 2023, reflects a forward-thinking approach to education and architecture. The lead architects—Yoshiyuki Kawazoe, Midori Oshima, and Daisuke Komatsu—have reimagined the library as a dynamic, multi-functional space that fosters learning, creativity, and community.
A New Era for the School Library
The library was conceived as a solution to the aging infrastructure of the original building. Rather than merely replacing the old library, the architects proposed a bold plan: integrating the library with some of the school’s classroom buildings, which were also showing signs of wear. This fusion creates a multifunctional structure that serves as both a learning hub and a classroom environment.
The building features a pentagonal floor plan, measuring approximately 30 by 26 meters. Rising three stories tall with a maximum height of 14 meters, the design introduces varied floor heights: 3.5 meters on the ground floor, 4.5 meters on the second, and 5.5 meters on the third. This ascending progression creates a sense of openness and spaciousness, particularly on the upper levels.
A Blended Approach to Learning Spaces
Initially, the design team considered separating classrooms and library spaces to reflect their distinct functions. However, they ultimately chose to integrate these areas on each floor. By placing both classrooms and library spaces side by side, the architects aimed to unlock the full potential of the students.
The classrooms embrace an open-school concept. Reinforced concrete walls are strategically varied in size, shape, and placement on each level. These structural walls on the upper floors span across multiple walls below, distributing the load evenly. This approach results in a seemingly random layout that mimics the organic structure of a nest, creating interconnected spaces that encourage high school students to engage in diverse activities.
Breaking Down Traditional Barriers
The new building moves away from the conventional closed-off classroom model, which often prioritizes control over collaboration. Instead, the design encourages synergy between the library and classroom spaces, creating an environment where students are inspired to learn and explore.
To achieve this, the architects removed traditional classroom walls, opening the spaces to their surroundings. By blurring the boundaries between indoor and outdoor environments, they introduced a more fluid, adaptable space. This connection to the external environment enriches the campus atmosphere and encourages spontaneous interactions among students.
Innovative Wall Design and Layout
One of the standout features of the building is its random wall arrangement. Freed from the rigid, uniform layouts of traditional classrooms, the structure allows users to create their own spaces within a more flexible, open environment. The gently enclosing walls define areas without confining them, enabling students to form spaces that suit their needs.
This nest-like layout offers a balance of privacy and openness, supporting a variety of activities and interactions. It transforms the library and classrooms into interconnected zones that nurture creativity and collaboration.
An Environment for Discovery
The architects envisioned a space where the boundaries between learning and exploration dissolve. By integrating classrooms with the library, they foster an atmosphere where spontaneous discoveries and meaningful relationships can flourish. The resulting building is more than just a school facility—it’s a dynamic learning environment designed to inspire.
Through this innovative design, the Shonan Institute of Technology High School Library stands as a testament to the power of architecture in shaping educational experiences. By merging traditional functions and introducing flexible, open spaces, the building sets a new standard for high school design in Japan and beyond.
FAQ:
1. What makes the Shonan Institute of Technology High School Library unique?
The library stands out for its innovative design, which integrates classrooms and library spaces within a single building. This approach fosters collaboration, creativity, and learning by breaking down traditional boundaries between these functions.
2. What is the structure of the library building?
The building features a pentagonal plan, spans three stories, and has varied floor heights—3.5 meters on the first floor, 4.5 meters on the second, and 5.5 meters on the third. Its random wall arrangement creates a nest-like structure that encourages diverse student activities.
3. How does the design benefit students?
By blending classrooms and library spaces, the design promotes spontaneous discovery, relationship-building, and a more dynamic learning environment. The open-school concept and fluid layout also give students more freedom to adapt the spaces to their needs.
4. What materials and architectural techniques were used?
The structure relies on reinforced concrete (RC) walls that are varied in size, shape, and arrangement across floors. This method ensures even load distribution and creates a visually dynamic, functional space.
5. How does the design connect indoor and outdoor environments?
The building minimizes boundaries between inside and outside, allowing natural light and air to flow freely. This connection invigorates the campus and creates a more inspiring atmosphere for students and staff.
6. Who were the lead architects for this project?
The project was led by Yoshiyuki Kawazoe, Midori Oshima, and Daisuke Komatsu, with Fukei Co. and Kousou spearheading the design and execution.
7. Why was this design chosen for the library?
The design was chosen to address the aging infrastructure of the previous library while embracing a modern approach to education. By combining the library with classrooms, the architects aimed to create a multifunctional space that supports both individual and collaborative learning.
8. What year was the library completed?
The project was completed in 2023.



